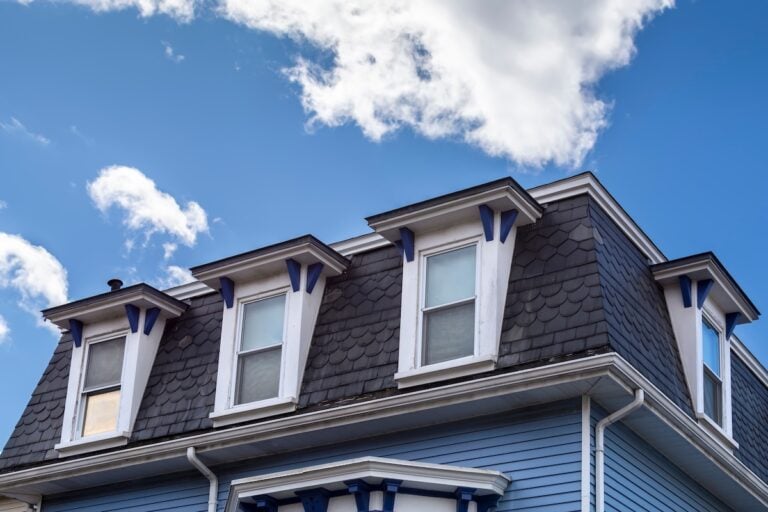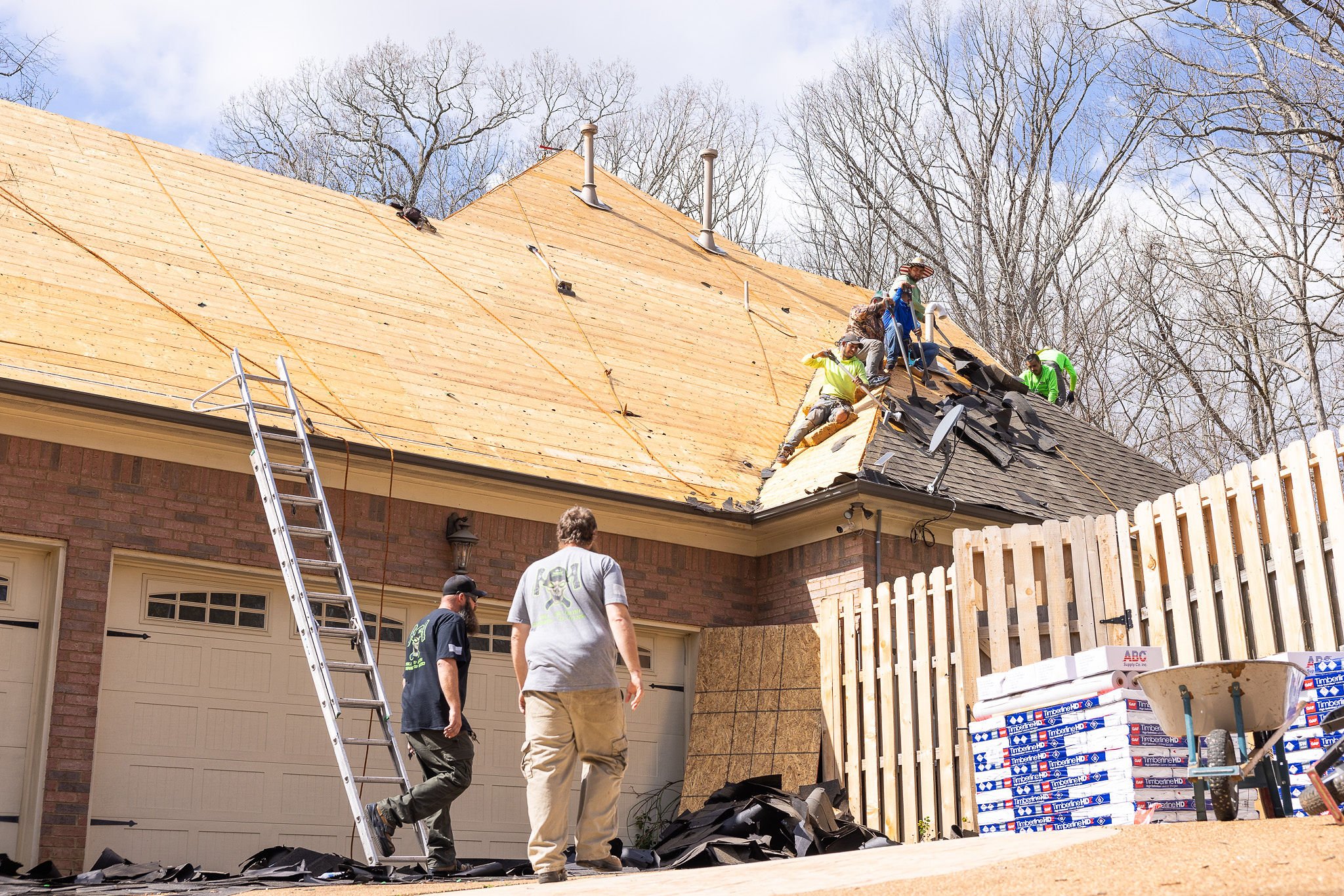When choosing a design for your home, the roof is one of the most significant decisions you’ll make. It defines your home’s character and provides essential protection. While many options exist, the mansard roof offers a unique blend of elegance and functionality that has captivated architects and homeowners for centuries.
A mansard roof, with its distinctive two-sloped design on all four sides, can dramatically increase your living space while adding a touch of classic European flair. This style is not just about looks; it’s a smart architectural choice that can enhance your property’s value and utility.
This guide will walk you through everything you need to know about mansard roofs. We will cover:
- The unique characteristics of a mansard roof
- The key benefits of choosing this style
- Different types of mansard roofs available
- Important considerations before you build
🤔 Why a Mansard Roof Is a Great Choice
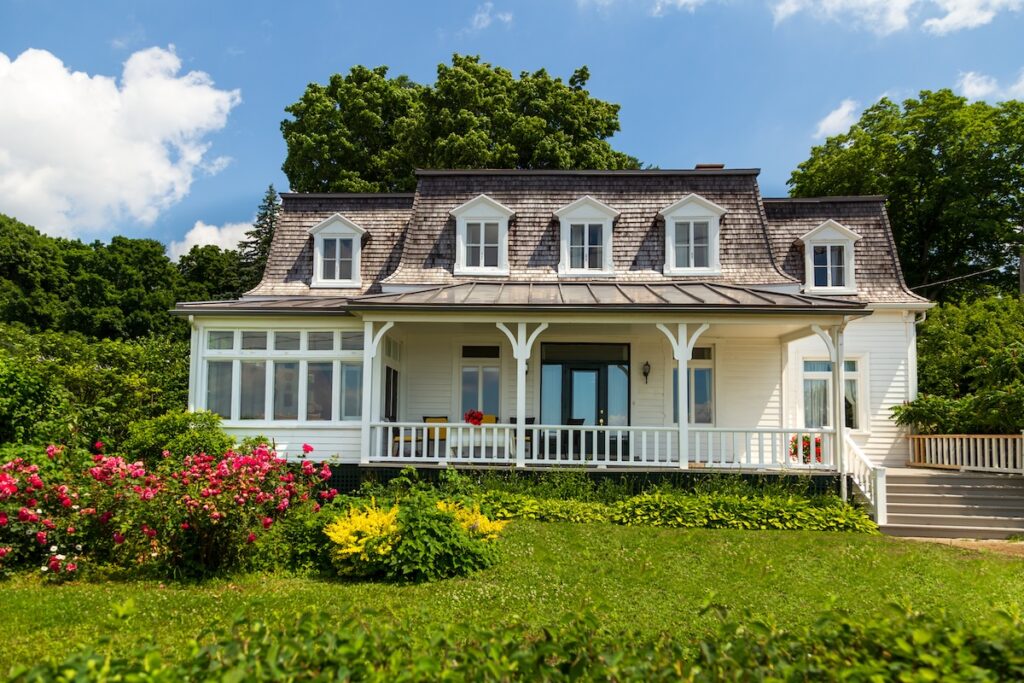
A mansard roof is more than just a covering for your home; it’s an architectural statement that offers significant practical advantages. Understanding why this style has remained popular can help you decide if it’s the right fit for your property. Its design is both timeless and highly functional.
The primary appeal of a mansard roof lies in its ability to maximize interior space. By creating a nearly vertical lower slope, it allows for a full-sized attic or upper story, often referred to as a garret. This feature is especially valuable in urban areas where space is at a premium, enabling you to add living areas without expanding your home’s footprint.
Here are some key benefits:
- Increased Living Space: The steep lower slope creates ample room for an additional floor, perfect for extra bedrooms, a home office, or a playroom.
- Architectural Beauty: This roof style adds a touch of French elegance and sophistication to any home, increasing its curb appeal.
- Flexibility for Future Additions: The structure of a mansard roof makes it easier to add windows or dormers, allowing for more natural light and future design changes.
- Versatility in Design: It can be adapted to various architectural styles, from traditional to modern, and can be finished with a wide range of materials.
🔨 4 Key Characteristics of a Mansard Roof
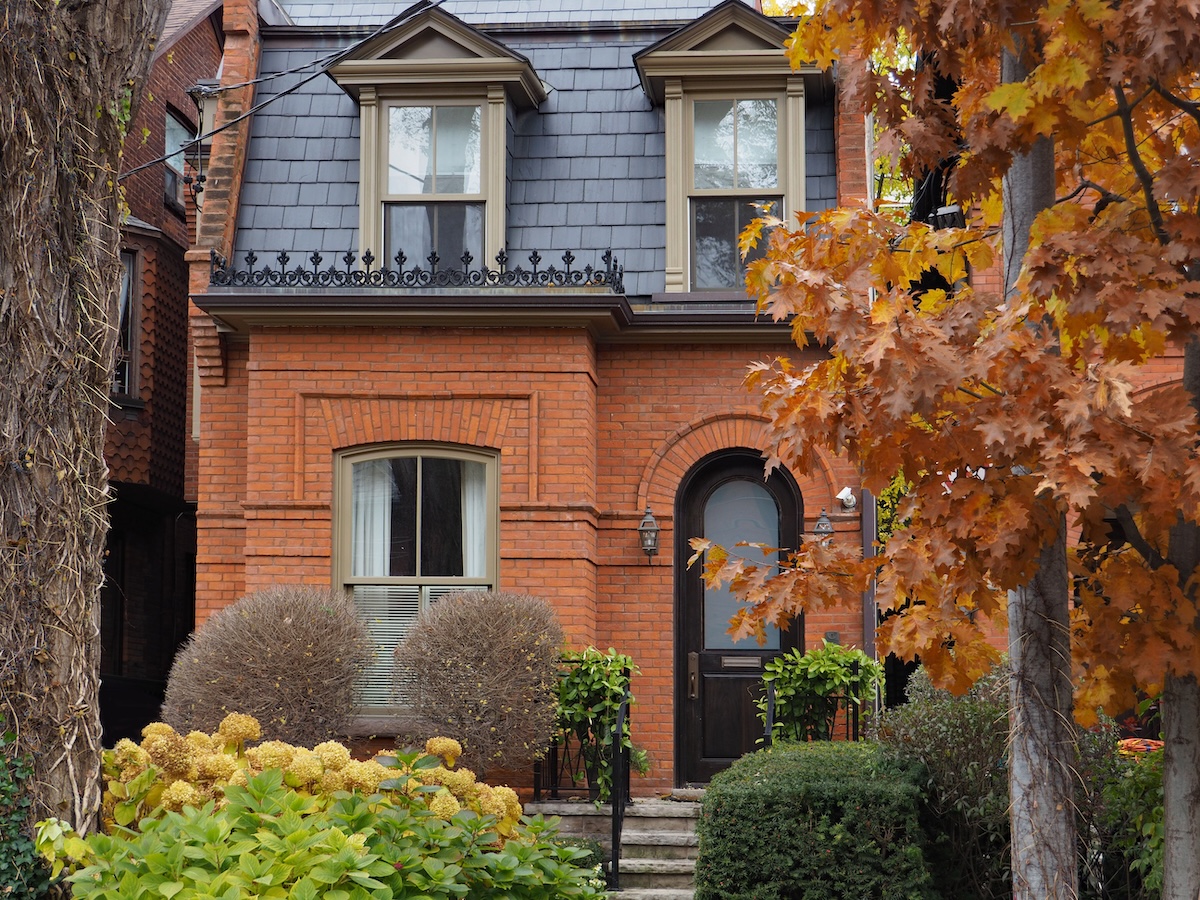
A mansard roof has several distinct features that set it apart from other roofing styles. Recognizing these elements will help you appreciate its unique design and functionality. Here’s a closer look at what defines a mansard roof.
1. The Double-Pitched Slopes
The most defining feature is its four-sided, double-slope design. Each side of the roof has two distinct slopes.
- Lower Slope: This part is very steep, almost vertical. It often contains dormer windows, which allow for natural light to enter the upper living space.
- Upper Slope: The upper, or top, slope is much flatter and may not even be visible from the ground, giving the appearance of a flat roof from certain angles.
2. Maximized Attic Space
The steep lower slope is not just for looks; it’s a clever way to create a spacious, usable attic or top floor.
- Habitable Space: Unlike the cramped attics under many other roof types, the space under a mansard roof is fully habitable, providing the potential for an entire extra story of living area.
- Value Addition: This additional square footage can significantly increase your home’s resale value and functionality.
3. Dormer Windows
Dormer windows are a classic and highly practical feature commonly found on the steep lower slope of a mansard roof.
- Natural Light: They are essential for bringing sunlight into the top-floor rooms, making the space feel bright and welcoming.
- Aesthetic Appeal: Dormers add architectural detail and charm to the roofline, enhancing the home’s overall appearance.
4. A Variety of Shapes
While the classic mansard roof is straight-sided, there are variations in its shape that can alter the building’s final look.
- Convex: The lower slope curves outward, creating a slightly bell-shaped appearance that adds a soft, elegant touch.
- Concave: The lower slope curves inward, offering a more dramatic and decorative flourish to the roofline.
✨ Types of Mansard Roofs and Materials
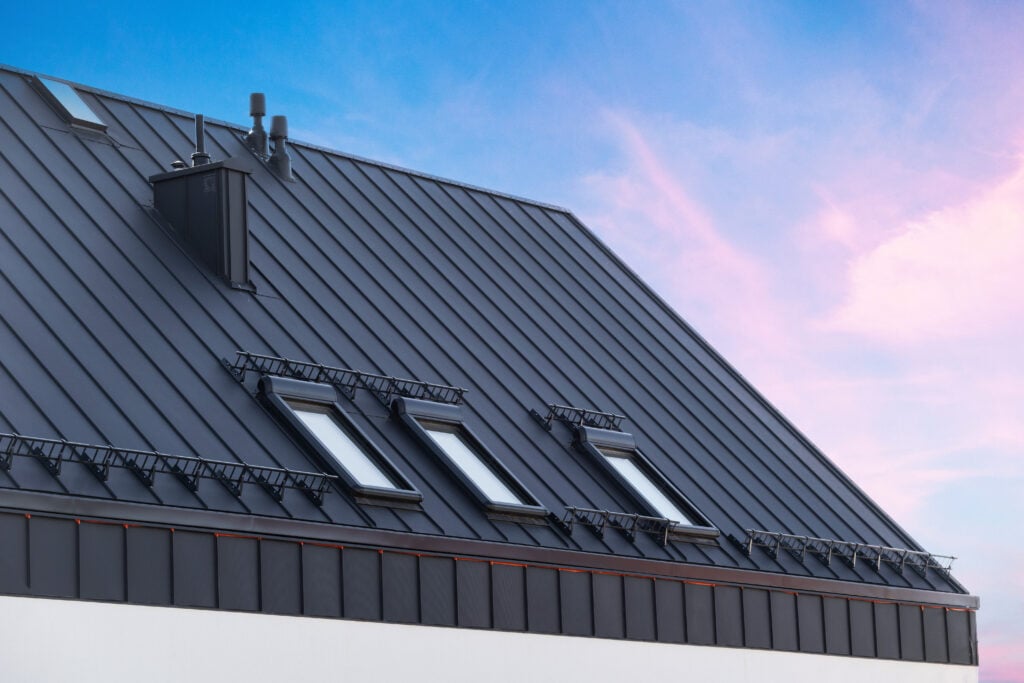
While all mansard roofs share the same basic structure, different materials and subtle design tweaks can create a wide range of aesthetics. Choosing the right combination will ensure your roof complements your home’s style and meets your durability needs.
Types of Mansard Roofs:
- Straight: This is the most common type, featuring a straight, steep lower slope. It offers a clean, classic look that fits well with many architectural styles.
- Convex: The lower slope curves outward in a gentle “S” shape. This adds a softer, more ornate feel to the roofline, often seen on historic buildings.
- Concave: Here, the lower slope curves inward. This style provides a more decorative and sometimes dramatic appearance.
Common Roofing Materials:
- Asphalt Shingles: A popular and cost-effective choice for the upper, low-slope section. They are durable and come in many colors.
- Metal Roofing: Standing-seam metal is often used on the steep lower slope for its sleek look and excellent durability. Materials like copper or zinc can create a striking, high-end finish.
- Slate Tiles: For a timeless and incredibly durable option, slate tiles are an excellent choice for the lower slope. They offer a sophisticated, classic appearance but come at a higher cost.
- Wood Shakes: These provide a rustic, natural look. They require more maintenance than other materials but can be beautiful on the right style of home.
✅ Ready to Elevate Your Home?
A mansard roof is a fantastic choice for homeowners looking to combine timeless style with practical functionality. By providing an opportunity for extra living space and adding significant curb appeal, this roof style can be a valuable investment for your property. Whether you prefer a classic straight design or a more decorative convex shape, a mansard roof offers versatility and elegance.
If you’re considering a new roof and want to explore your options, our team at Summit Roofing & Restoration is here to help. We have the expertise to guide you through every step, from design to installation.
Contact us today for a free inspection and let’s discuss how we can bring your vision to life.
